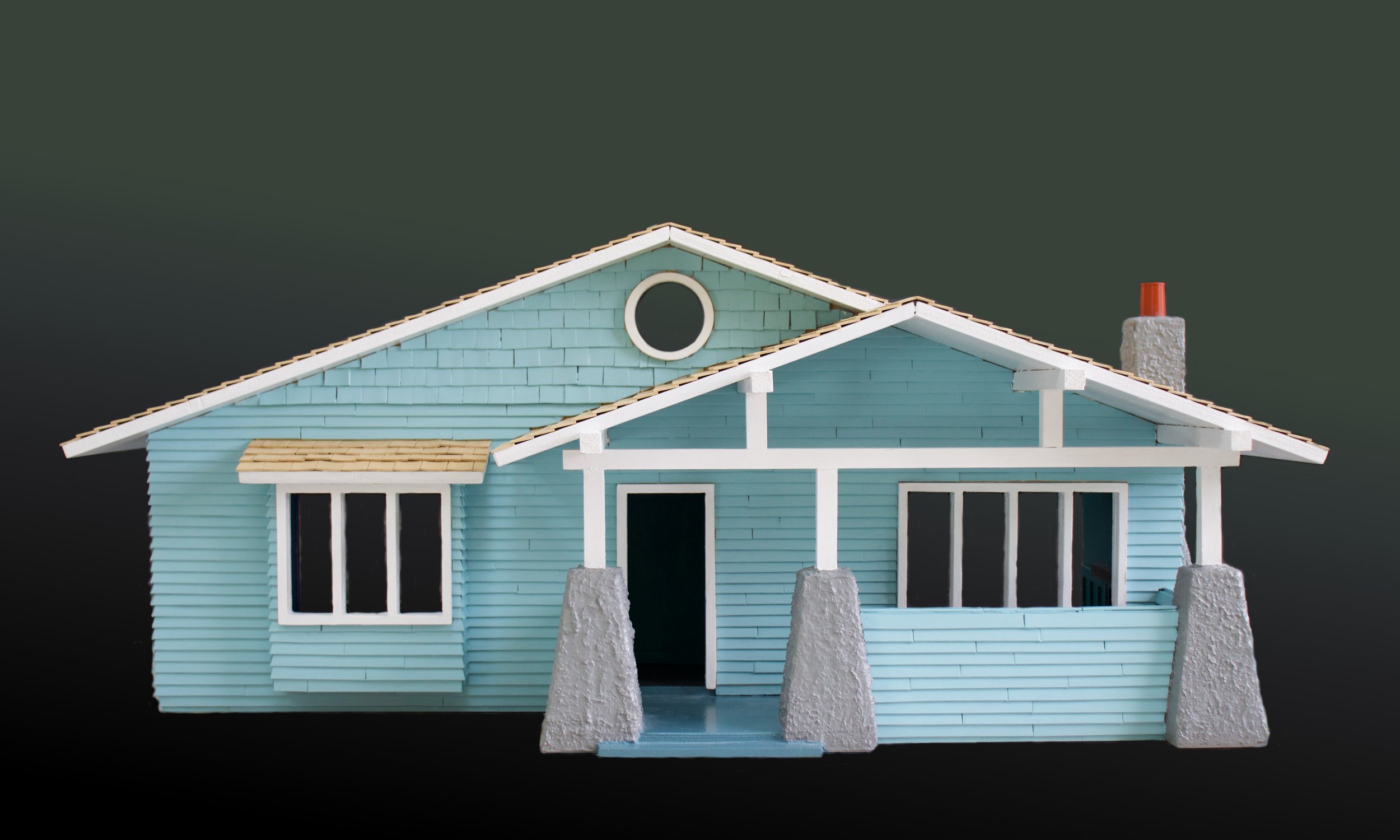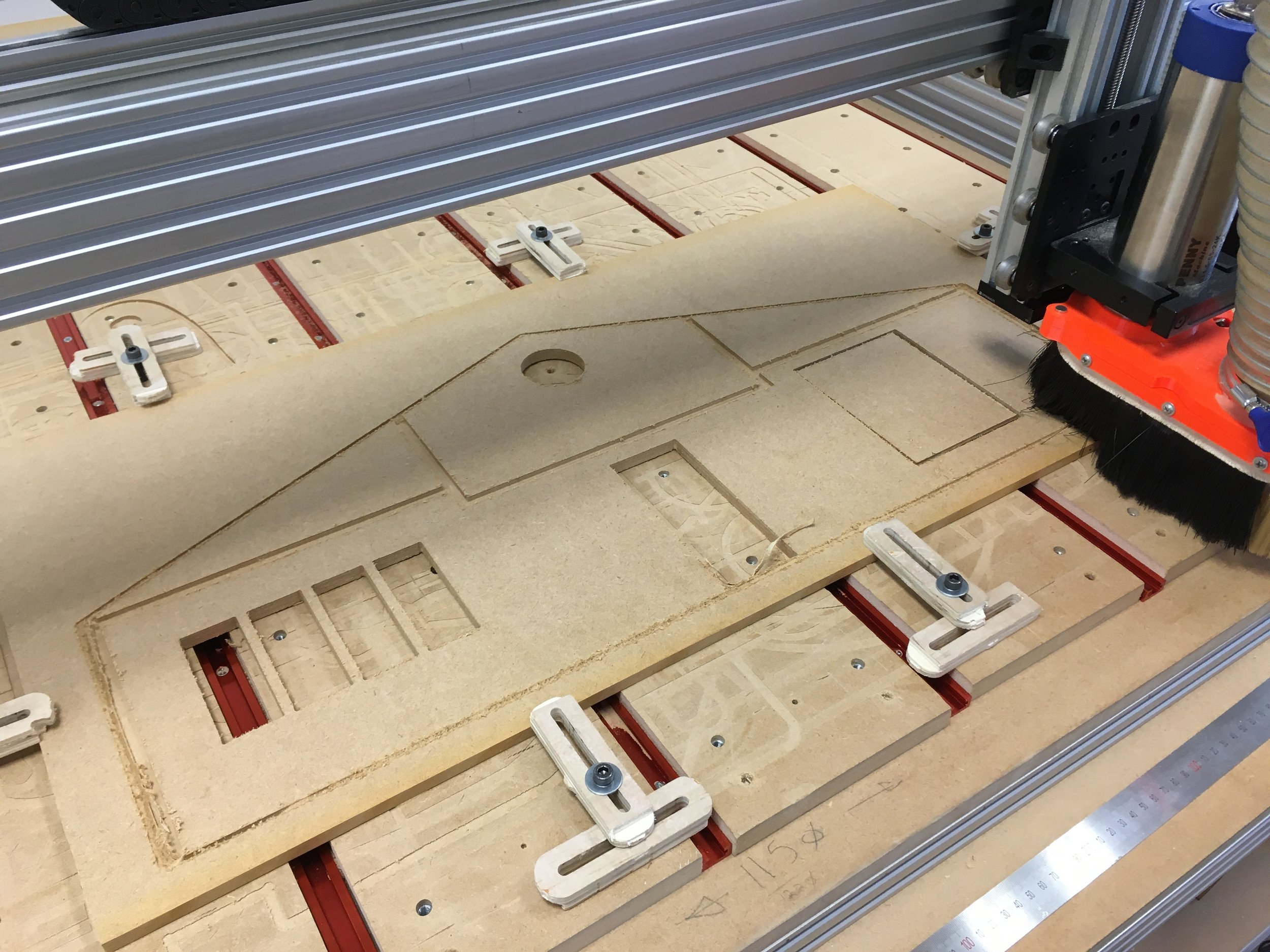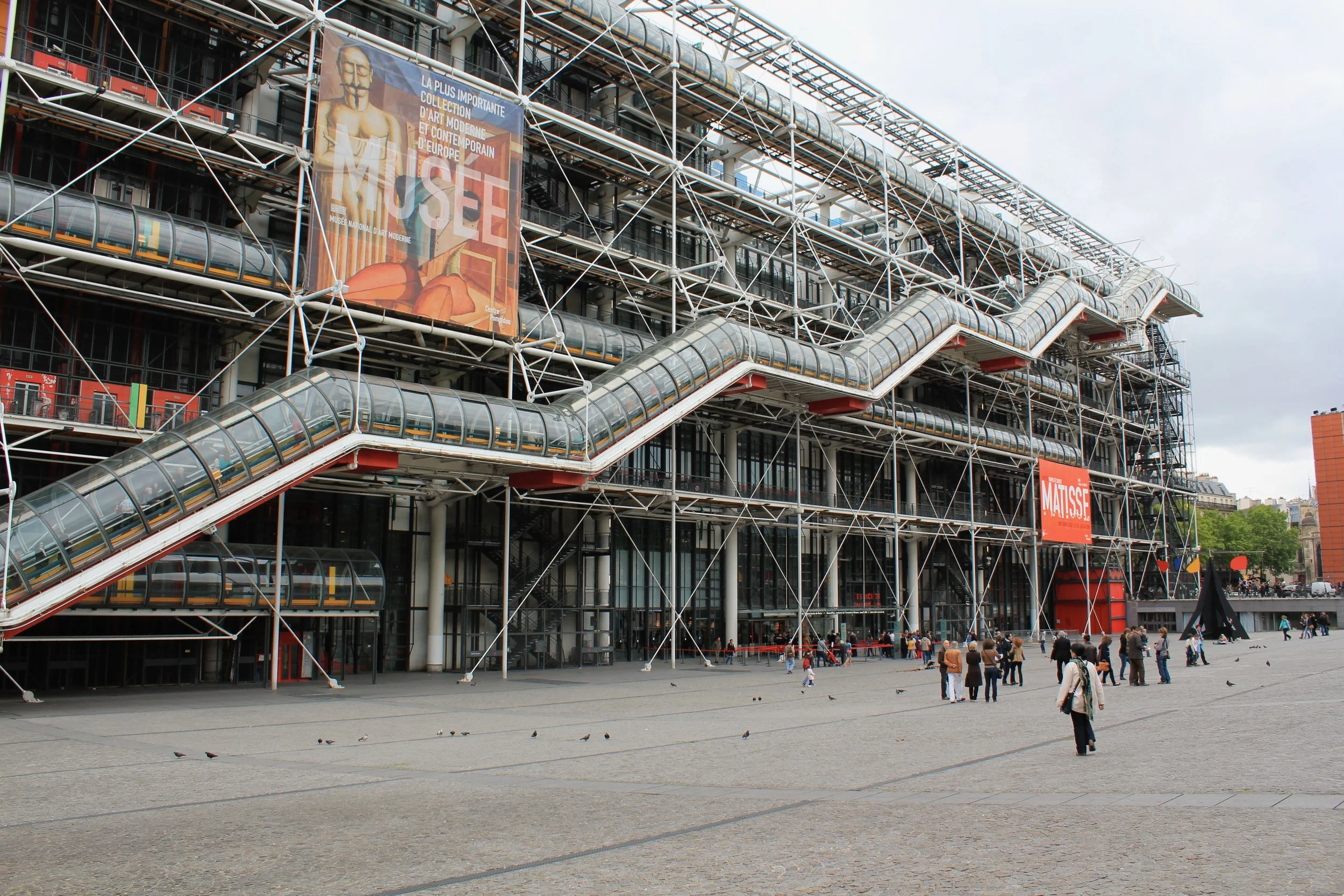Bungalow dollhouse
For Christmas I made my 2 year old daughter a doll’s house. Not just any old dolls house, mind you. My designer brain had to create something in an architectural style! I chose the classic bungalow so prevalent throughout New Zealand!
The bungalow is characterized by:
long, medium pitched roofs (lower than the pitch of Villas which came before)
exposed timber in the eaves, deep porches (often within the overall roof, rather than separate tack on)
bevelback weatherboards, often with areas of shingles
bay or projecting windows, and;
dark interior timbers.
I distilled all these key elements into something that could work for a doll’s house. I designed it on the computer, creating the individual parts of the MDF carcass. I then took this to Blueprint makerspace run by Palmerston North City Library to cut out these parts on the CNC machine. These parts assembled to form the shell of the building which I decorated with the weatherboards, plaster, and shingles on the exterior, along with the interior decoration. It took a lot of time, but I'm really pleased with the result. I hope it will be something that Madisen will have a lot of enjoyment with and that she’ll treasure it long after she no longer plays with it.
A key learning from constructing this has been the power of using technology to harness a more accurate result. Initially I was just planning on cutting out the MDF carcass by hand using power tools. However using the CNC brought about a far better accuracy than I could have done on my own, and therefore a better product, while I expect also a lot quicker. Another learning was how slow it was to clad and roof the building, using individual popsicle kraft sticks for the weatherboards and shingles.
This shows how using prefabrication and computerized systems to construct really makes a difference in the accuracy and quality of a building, while individual board type cladding systems are labour intensive - especially compared with the speed of larger, pre-finished panels. Obviously with this style and with a dolls house I was going for that rustic feel, however it's food for thought on how we can make our buildings a better quality with more efficient construction.
Do you have a bungalow that needs a renovation?
Either to improve liveability for the 21st century, thermal efficiency or both? Some key areas to consider include window quality, orientation of the building (to the north, light, and the outdoors) and room arrangement. If doing an extension, careful design needs to be implemented so the additions are appropriate and enhance the existing building. In any case changes really need to be considerate so that the architectural integrity and soul of the building remains. As you can see we love the bungalow style, so please reach out to talk to us about your building!









