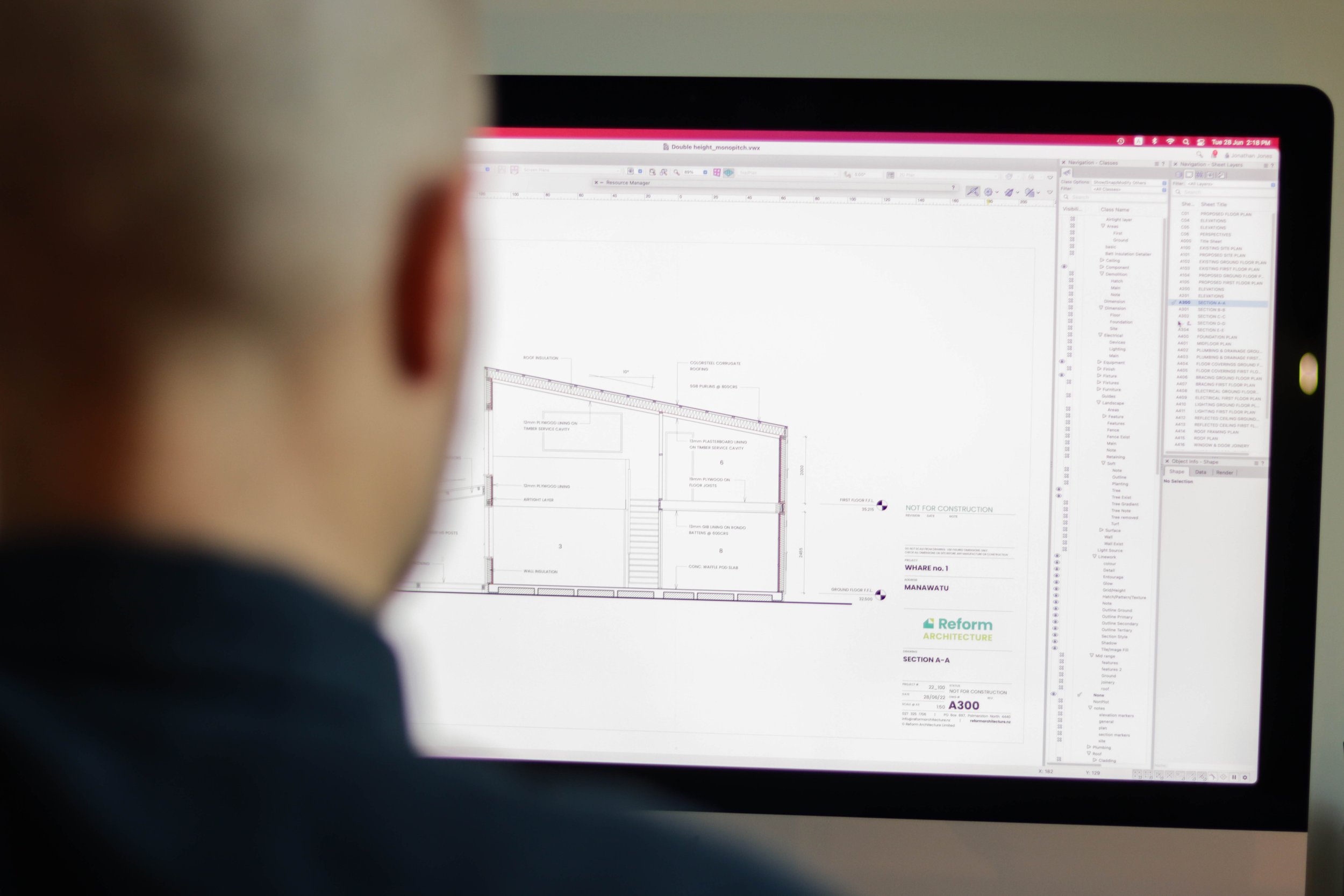Our Services
We offer a complete package, including the following
>>>
Concept design
This is the first stage of the design process where you discuss your project aspirations with us and we work toward a rendering of what your project could look and feel like when complete.
3D Conceptual plans
3D presentation of proposed designs helps spark your imagination about what is possible and how amazing it will look when complete.
Developed and detailed design
These plans take the conceptual design forward to the stage where council can give consent for the project to be built.
Energy modelling (PHPP)
This is especially applicable for high performance builds. PHPP data indicates how much energy the finished build would use annually. We use that information to marry aesthetics with performance.
Tender
We can manage selecting a builder for your project and take care of the paperwork involved in the process of contracting them.
consent Process
We submit documents to the relevant council and liaise with them for you.
Contract Administration
The hassle of dealing with contractors is removed as we take care of that for you and see the project through to full realisation of the vision.
Interior Design / Colour selection
We work with you if you would like guidance for this, ensuring you get the experience of a well-finished and satisfying interior space.



